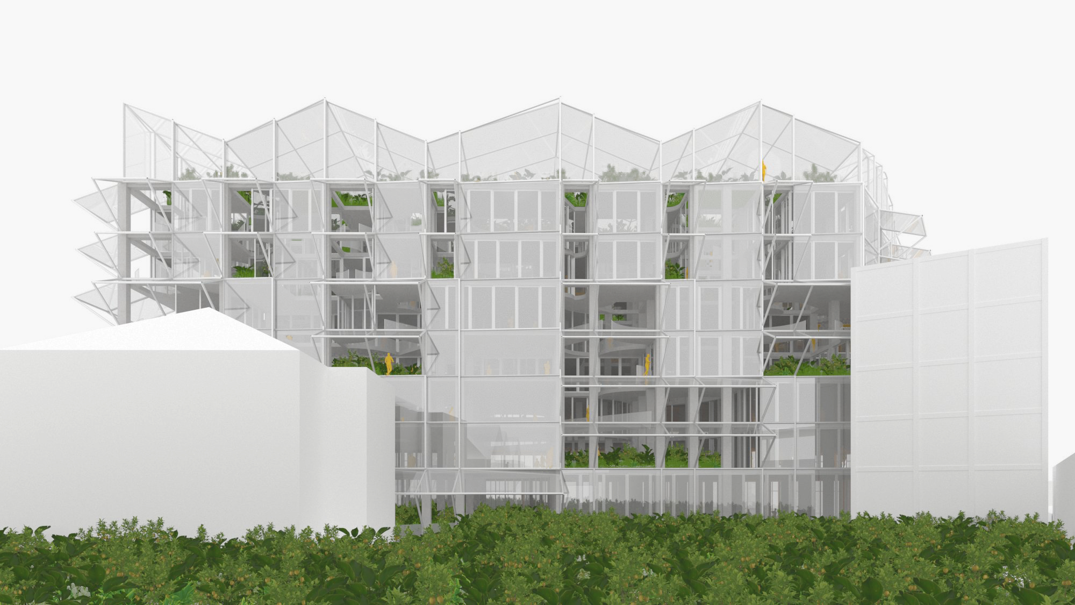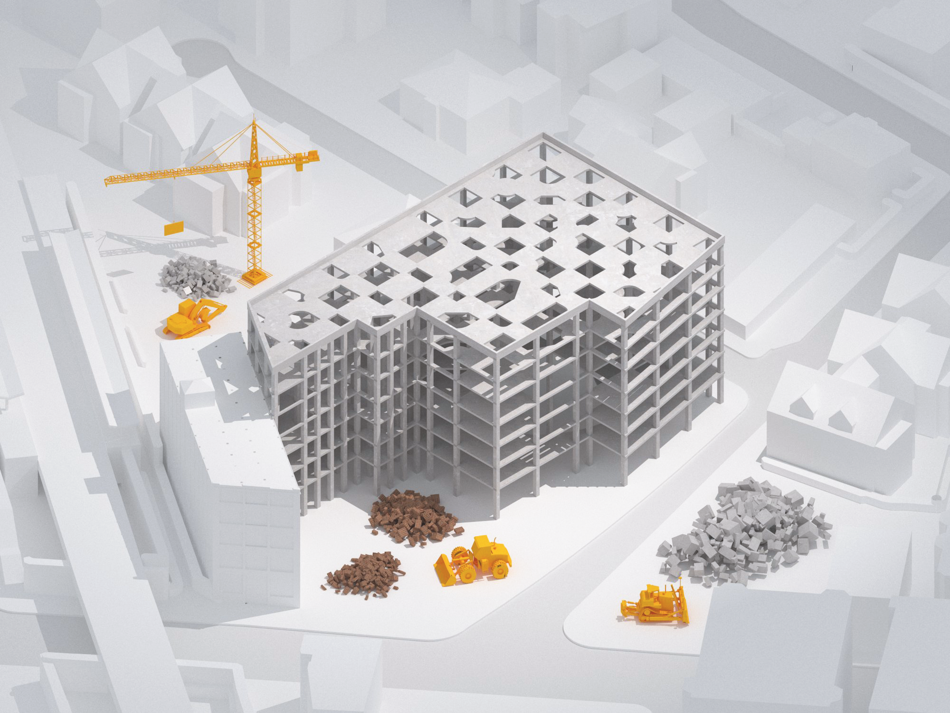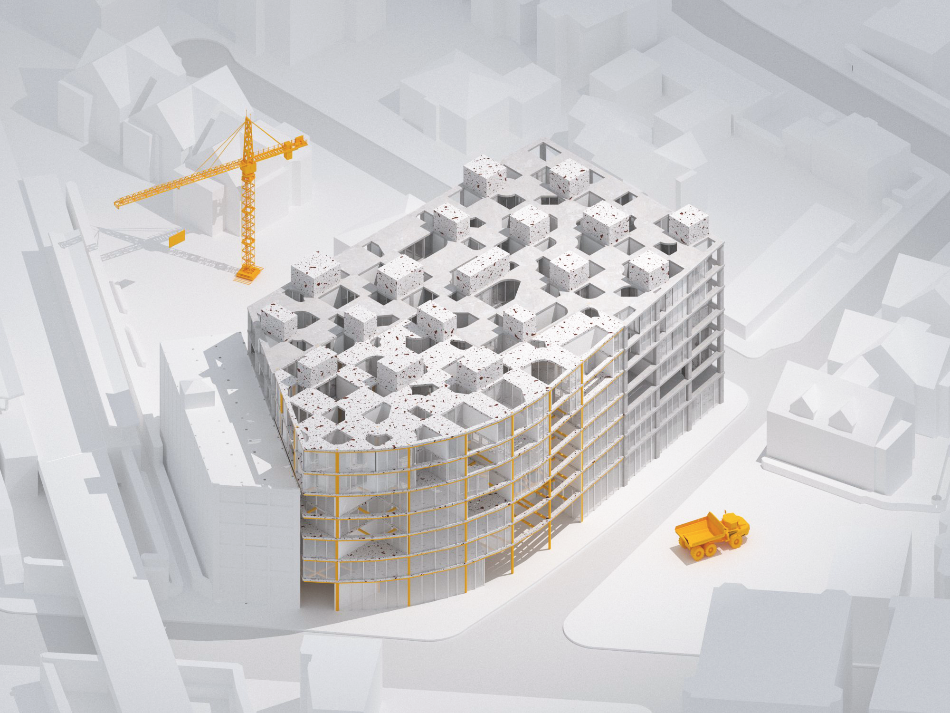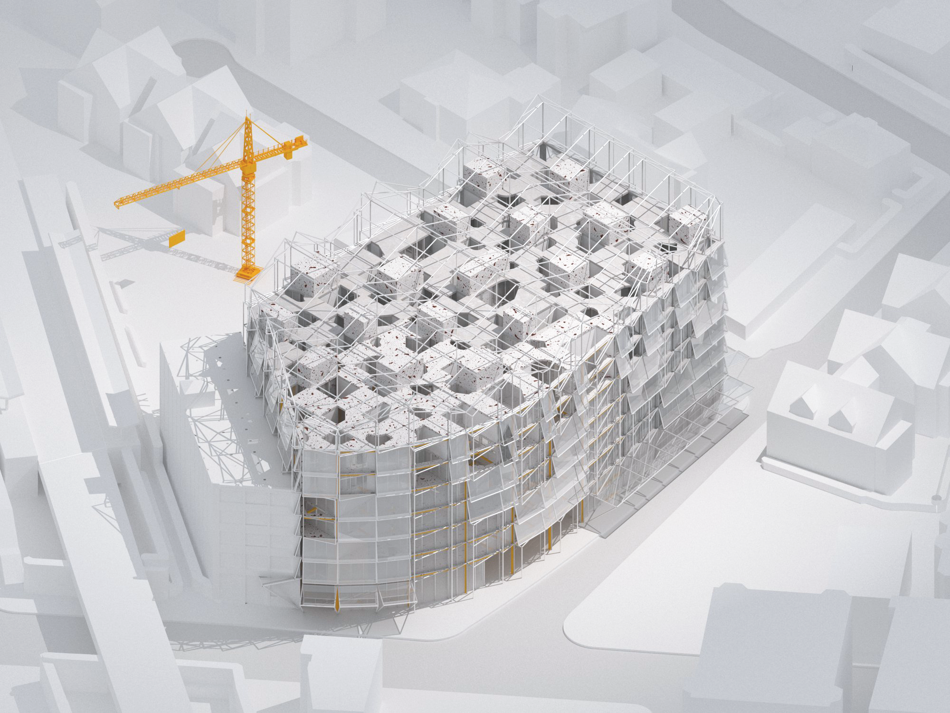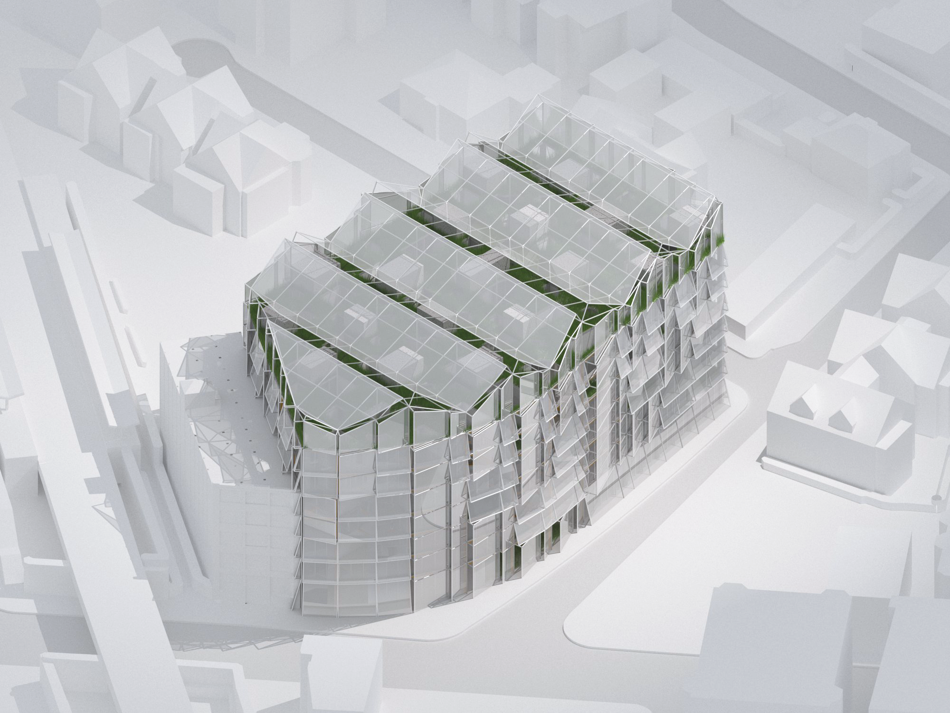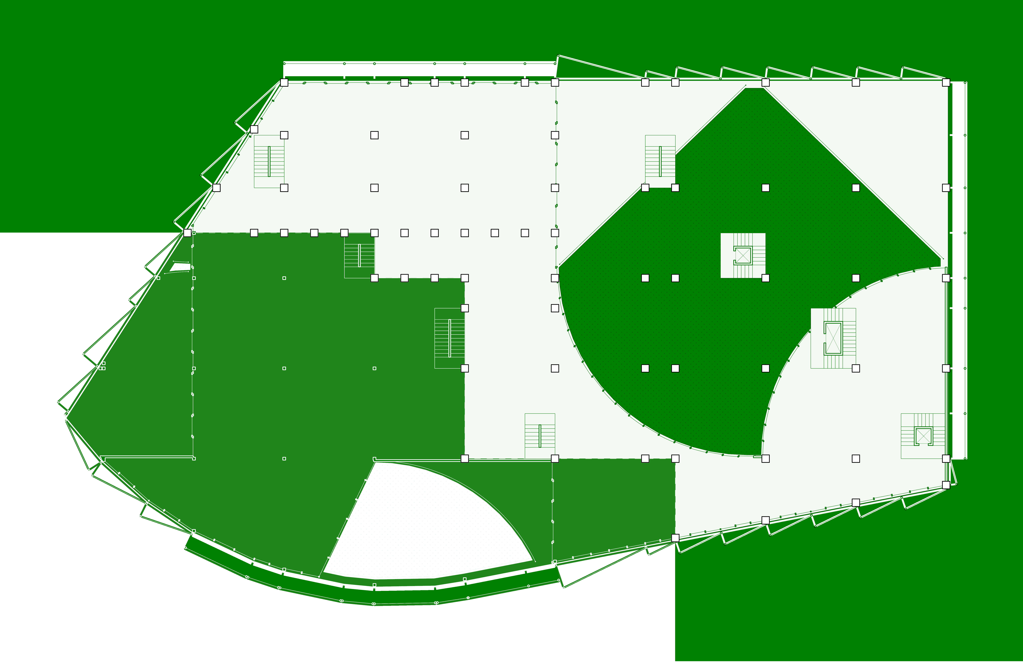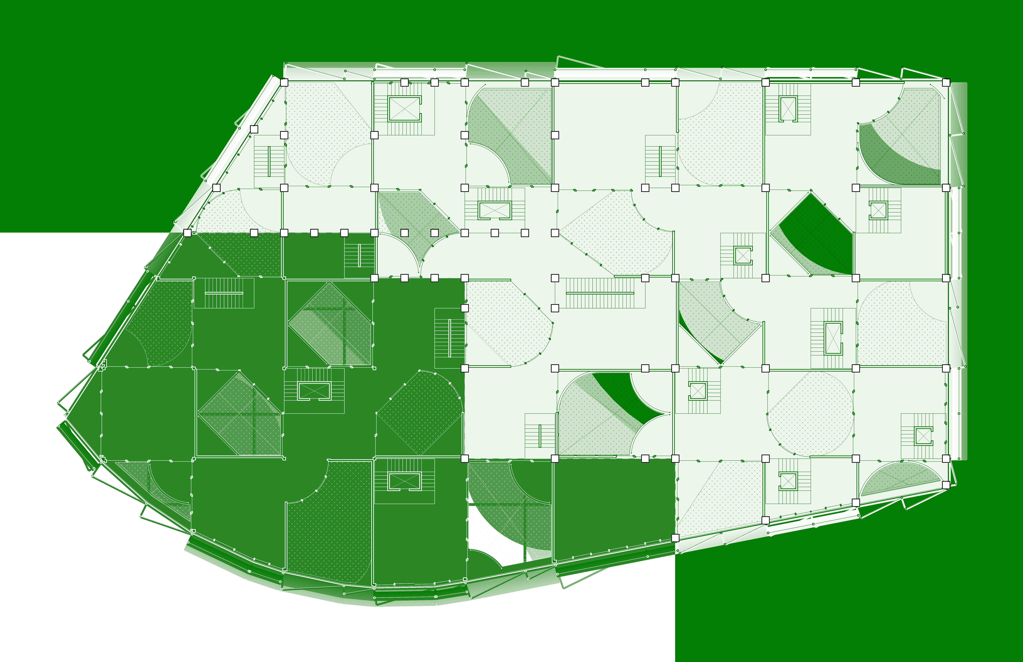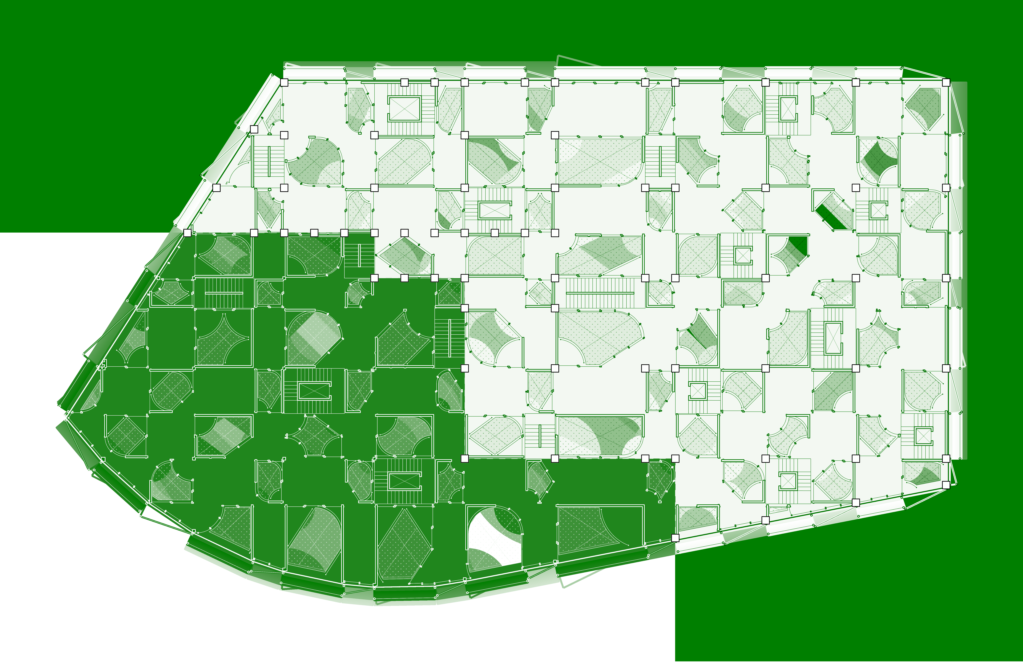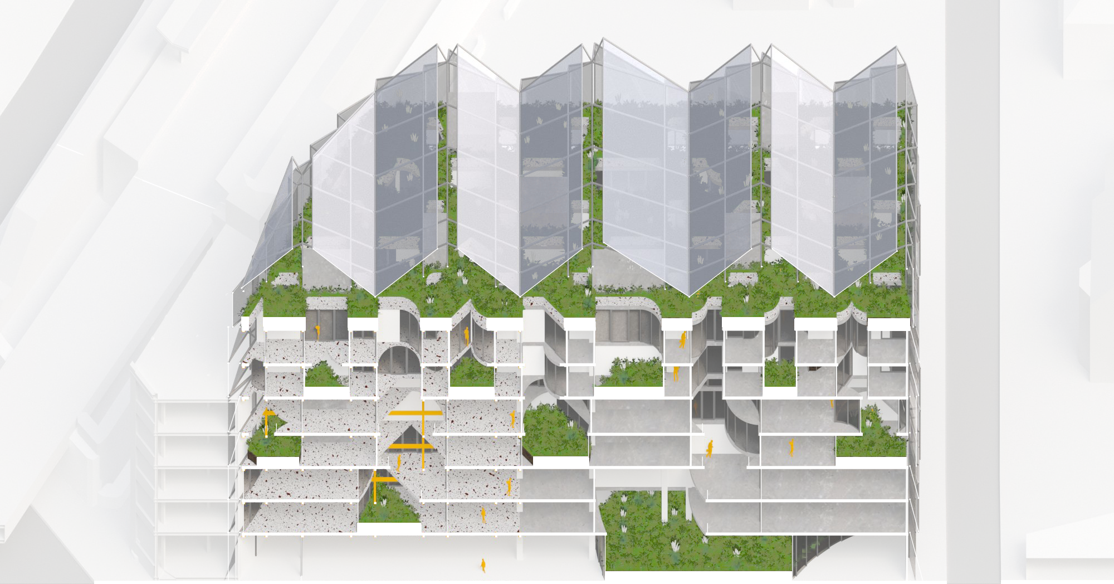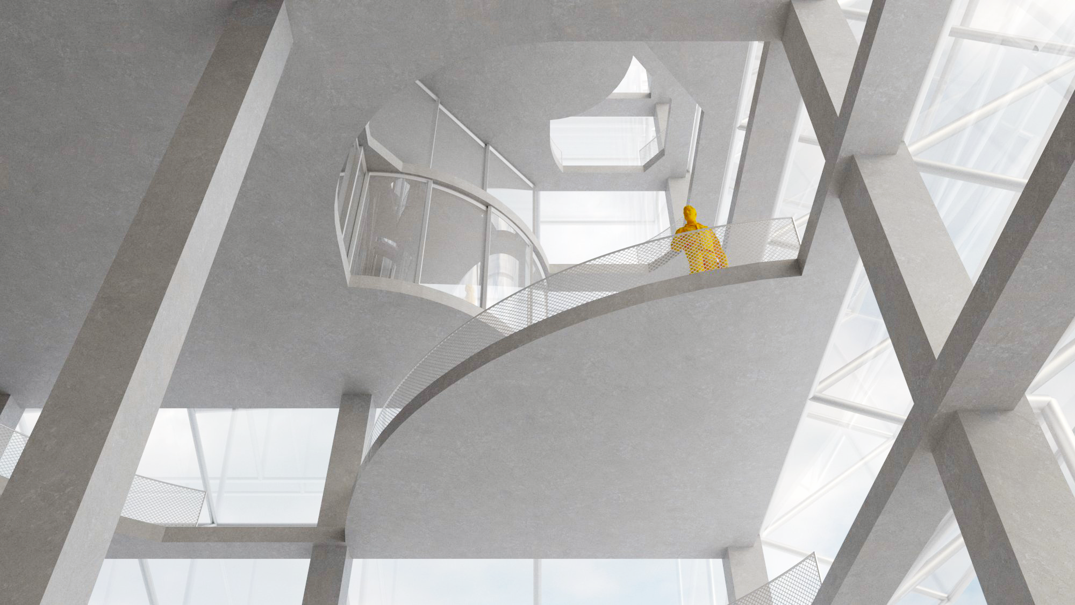Cutting Corners
Housing 1
Boston, MA
The Nursery is a proposed perennial home to Dorchester’s burgeoning culture of community gardens and urban agriculture. By enclosing the old Leon Electric building in an operable translucent greenhouse, the structure’s robust concrete frame will support the year-round cultivation efforts of the nearby Food Project, the Salvation Army’s Culinary Institute and nearly a dozen community gardens within a half-mile radius.
The proposal leaves the existing structure largely intact, using its structural grid to guide a series of holes cut into the slabs. The concrete salvaged from the existing slabs, and the brick removed from the existing infill is retained and used as aggregate in the construction of a new appendage to the building, filling out the rest of the corner at Dudley street.
These Matta–Clark–esque subtractions are made in a checkerboard pattern, the dimension of which contracts moving up the building. A vocabulary of corner fillets and chamfers allow for passage between interior spaces. Only every other square at each floor is conditioned and devoted to living space, with the rest of the volume devoted to growing space. Each interior unit, be it about 100, 50, 25, or 12 feet square, provides housing to variable scales of family units and community formations, all united around the cooperative cultivation of vegetables.
