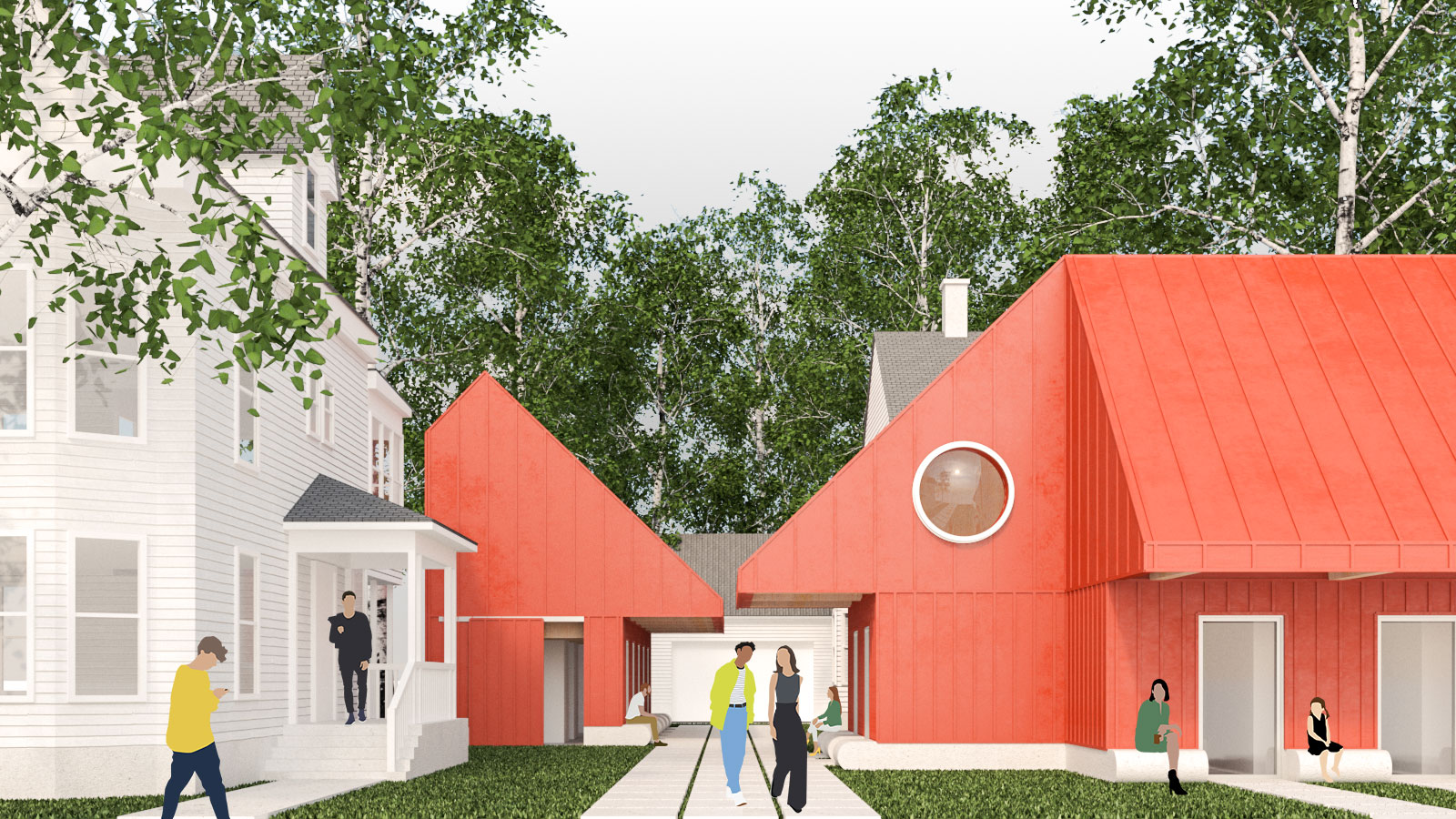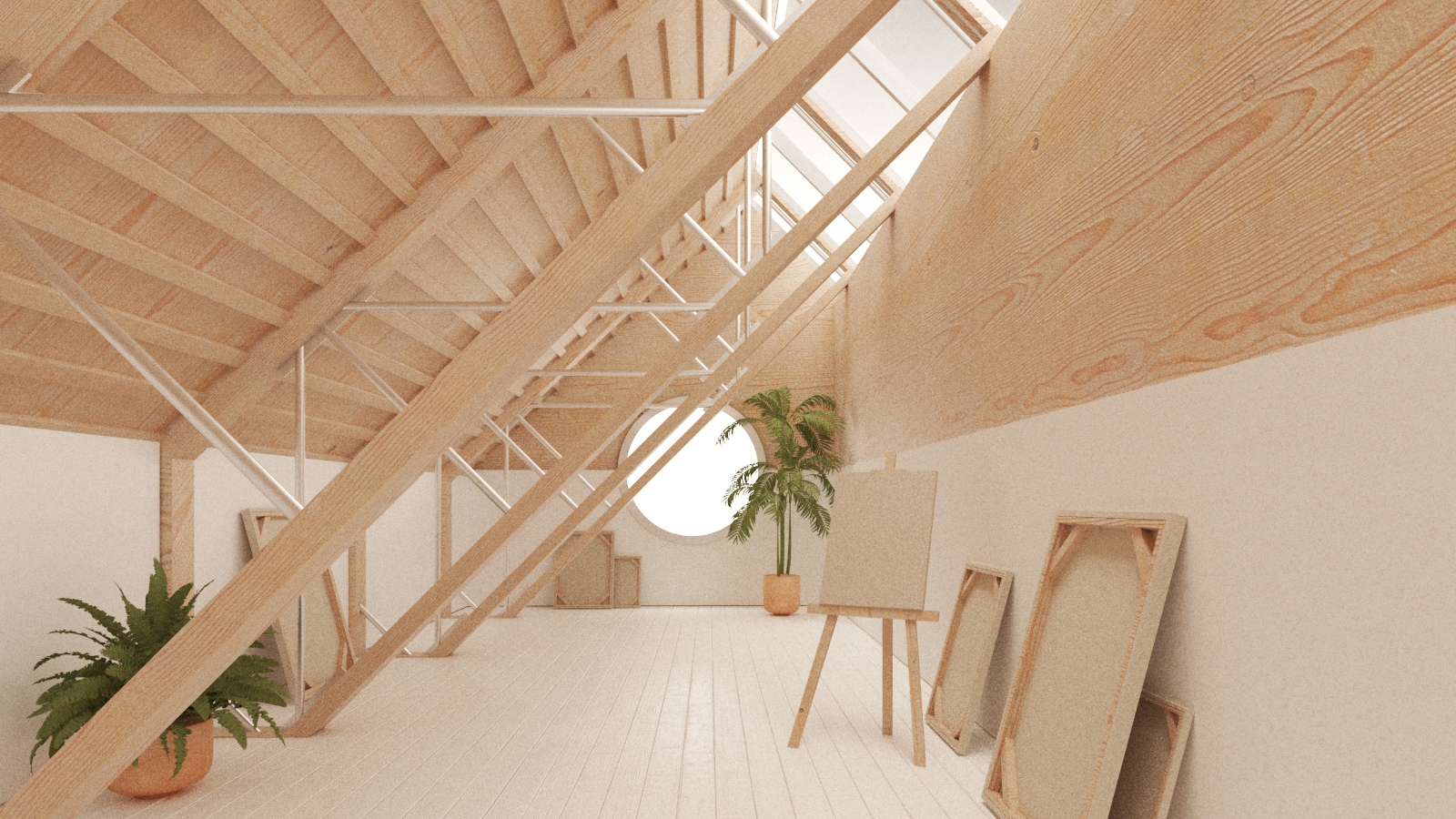45th Parallel
House 2
Portland, ME
With Aleksis Bertoni.
Updating Portland’s common architectural language to fit contemporary forms of cohabitation while deploying an innovative construction sequencing methodology, “45th Parallel” proposes an alternative architectural solution to meet the needs of Portland’s current housing shortage.
The site planning strategy proposes allowances for neighbors to merge their buildable envelope, circumventing the city’s side yard setback restrictions, increasing encounters with collective and civic life and preserving mid-block open spaces.
“45th Parallel” alludes to Portland’s northern latitude, and the project’s climatic responses to the local climate. The gable of the ADU is composed of 45 degree angles, offering optimum orientation for passive solar, and steep inclinations for winter snow loads. The roof also produces a deep eave complimented by built-in benches, which together produce exterior gathering space, defining new possibilities for neighborly social exchange.
The interior domestic functions are arrayed as prefabricated modules along the length of the structure, establishing an enfilade of sequential, connected rooms. An oversized roof volume references the vernacular gable forms of New England saltbox houses, creating a flexible and habitable attic space for contemporary programmatic hybrids: home-office, home-studio, home-gallery, home-gym.
The accessory building system splits the construction process into two distinct parts: the Frame and the Modules.
The Frame: The foundation and exterior envelope are built on site. Using advanced 2x6 framing, prefabricated open-web trusses, and prioritizing sustainable materials, the proposal limits the amount of carbon-intensive material, providing sufficient thermal insulation and opportunities for passive ventilation.
The Modules: Owners can immediately or gradually modify their accessory unit by selecting prefabricated architectural elements including kitchens, bathrooms, closets, etc. These thickened walls can be delivered and installed in a manner more akin to purchasing furniture than undertaking a renovation.
This unconventional sequencing allows for 15-25% savings on material and labor costs, while providing maximum adaptability for the changing needs of the modern multigenerational family.




