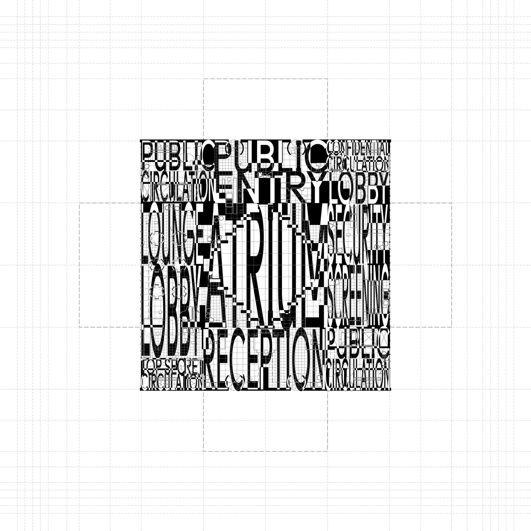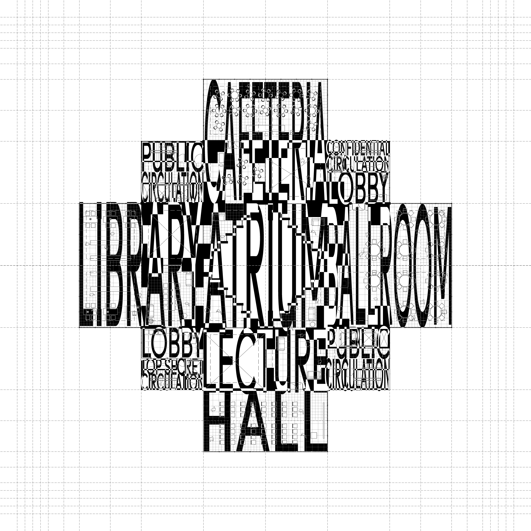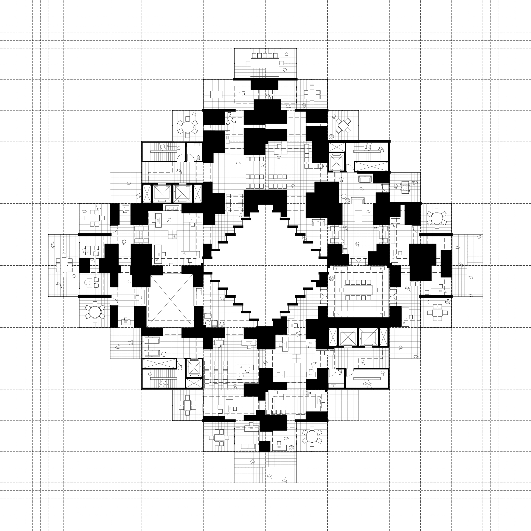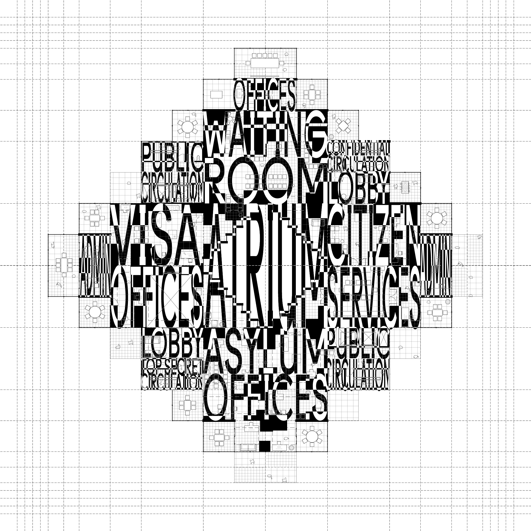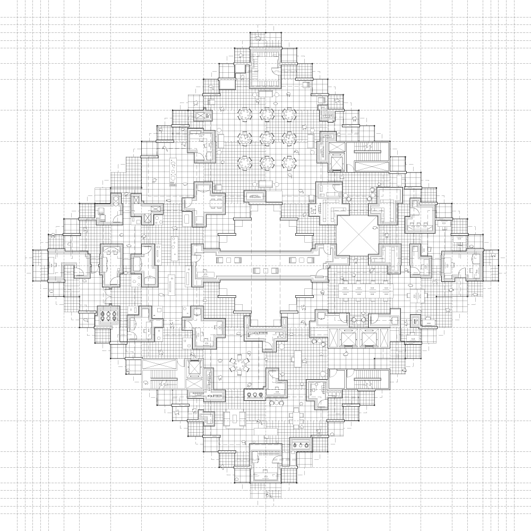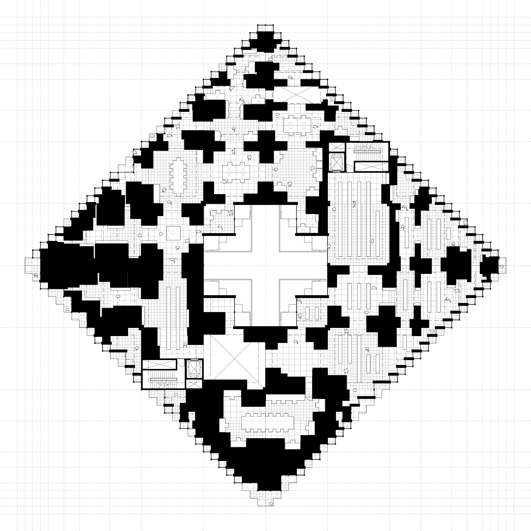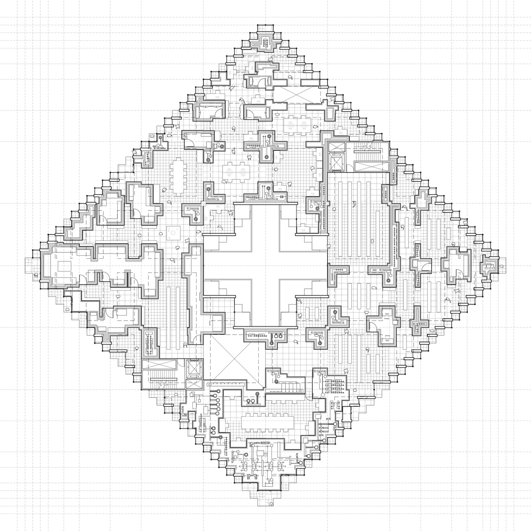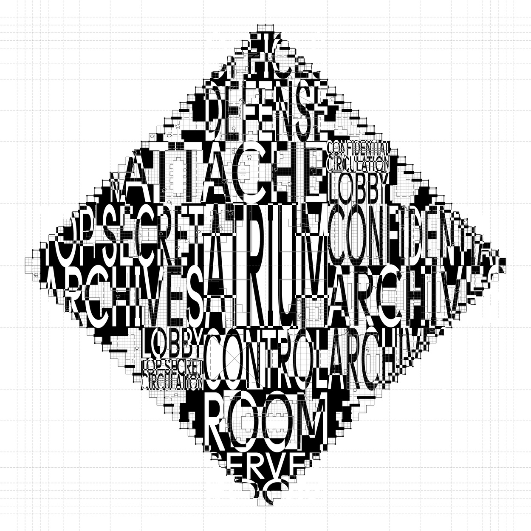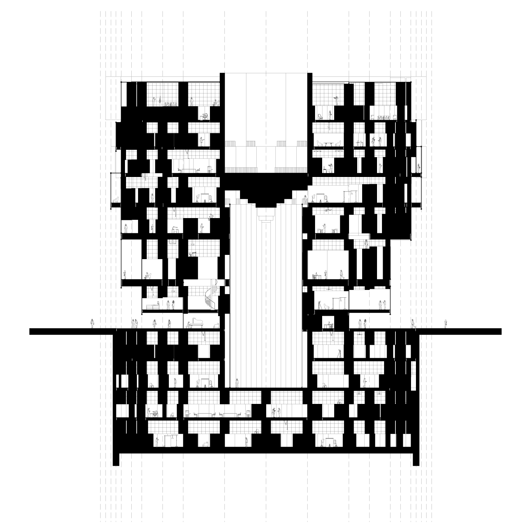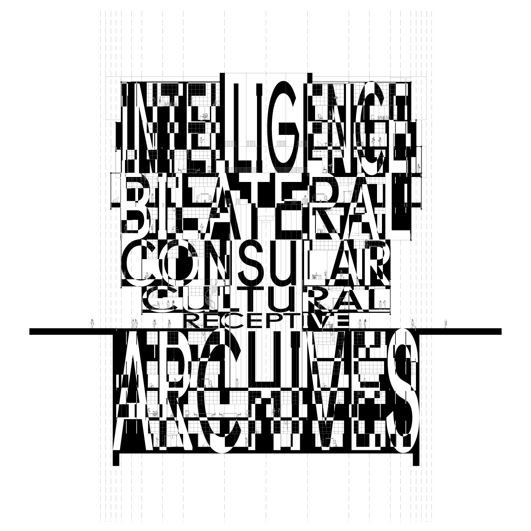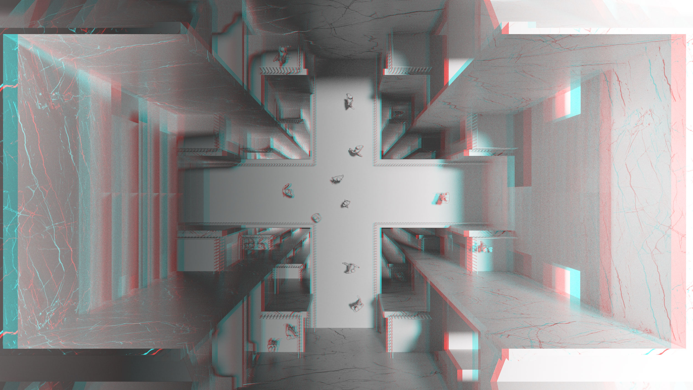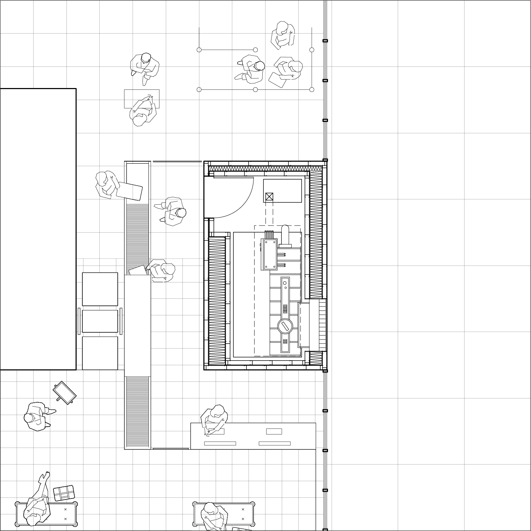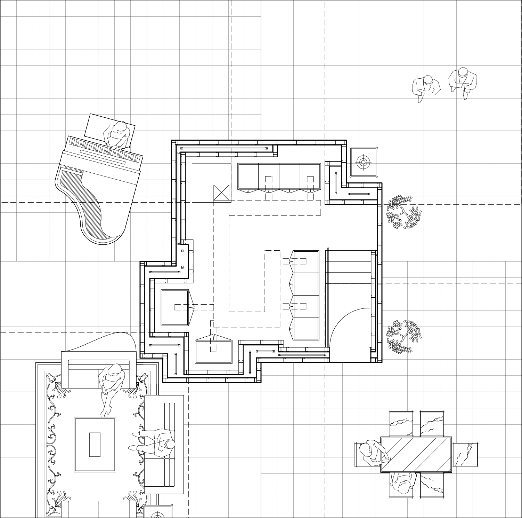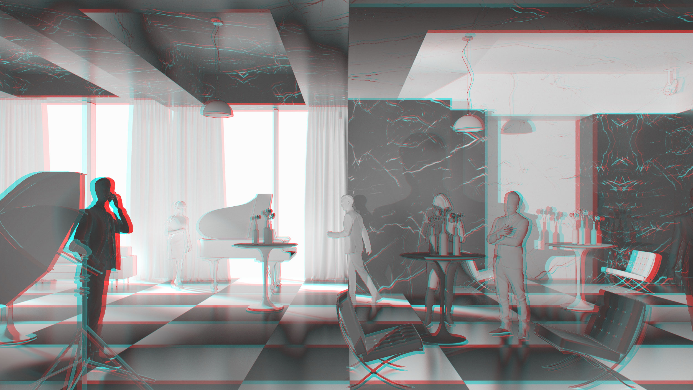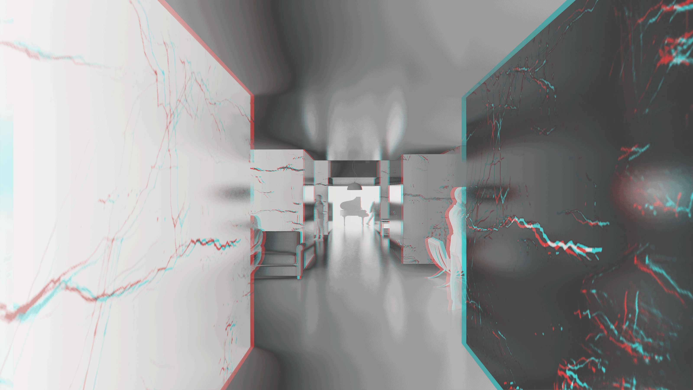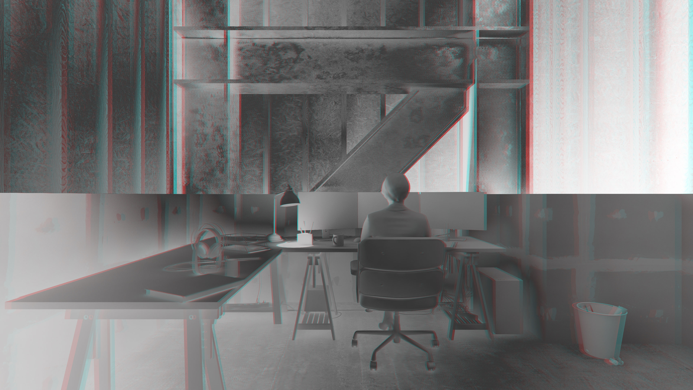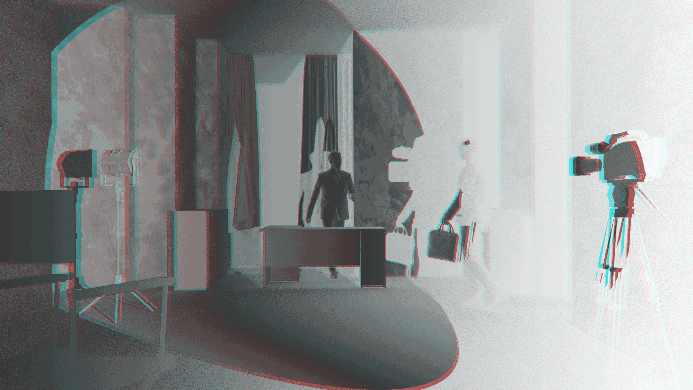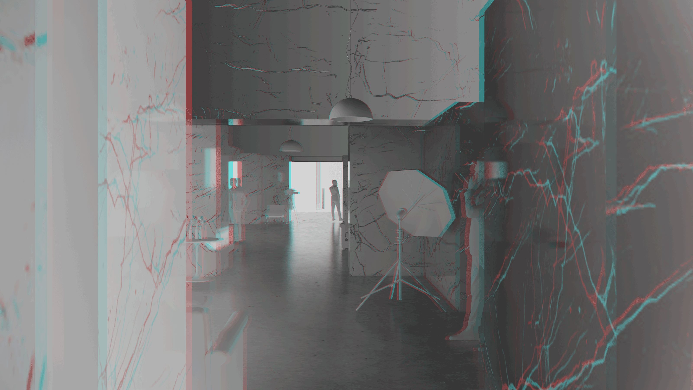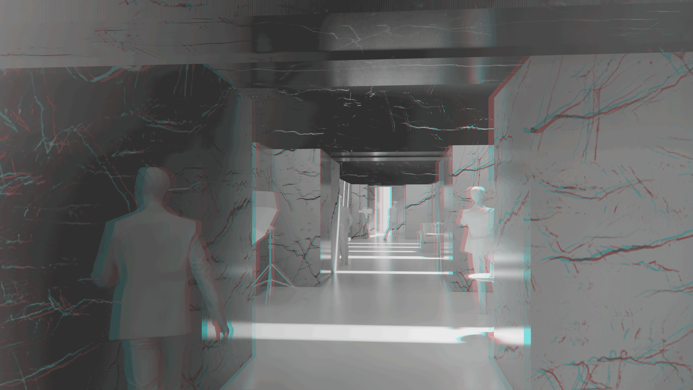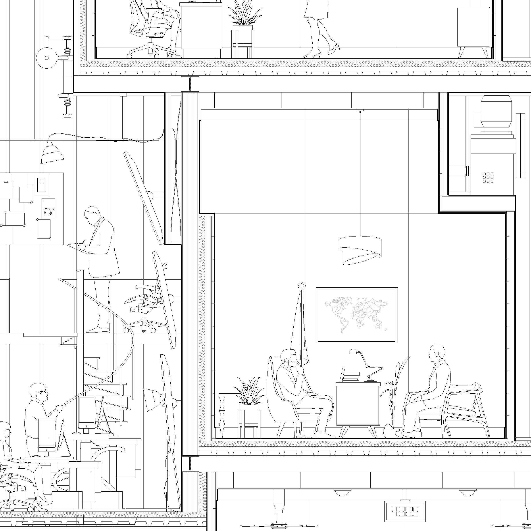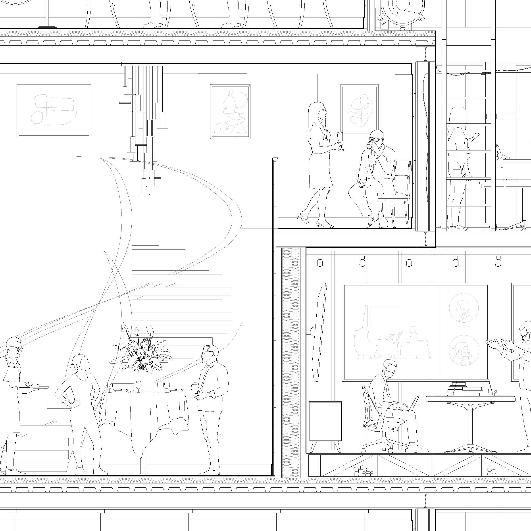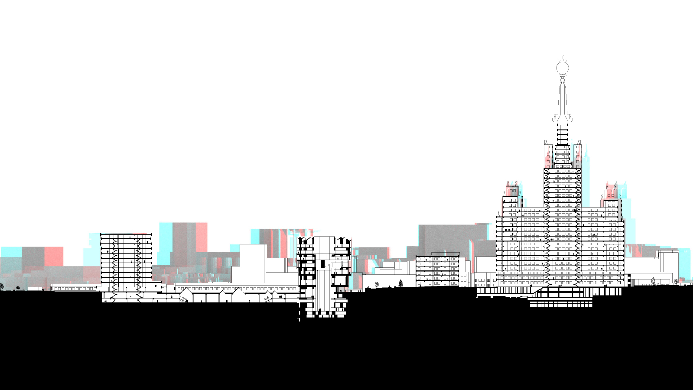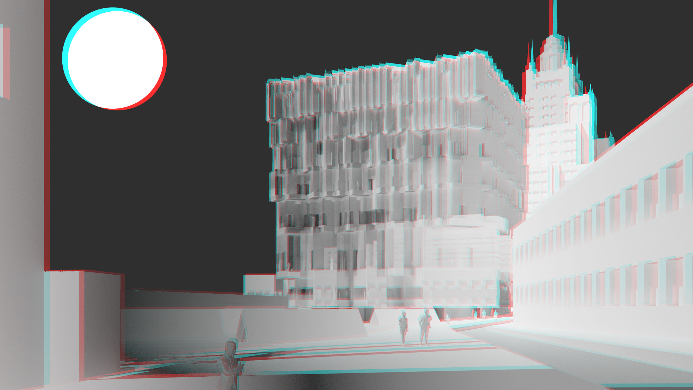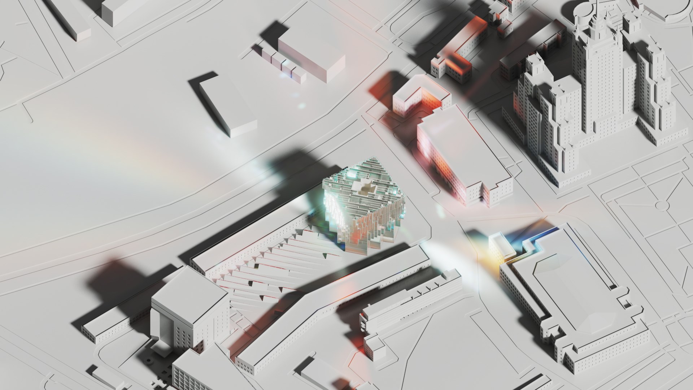45th Parallel
House 2
Portland, ME
With Aleksis Bertoni.
Updating Portland’s common architectural language to fit contemporary forms of cohabitation while deploying an innovative construction sequencing methodology, “45th Parallel” proposes an alternative architectural solution to meet the needs of Portland’s current housing shortage.
The site planning strategy proposes allowances for neighbors to merge their buildable envelope, circumventing the city’s side yard setback restrictions, increasing encounters with collective and civic life and preserving mid-block open spaces.
“45th Parallel” alludes to Portland’s northern latitude, and the project’s climatic responses to the local climate. The gable of the ADU is composed of 45 degree angles, offering optimum orientation for passive solar, and steep inclinations for winter snow loads. The roof also produces a deep eave complimented by built-in benches, which together produce exterior gathering space, defining new possibilities for neighborly social exchange.
The interior domestic functions are arrayed as prefabricated modules along the length of the structure, establishing an enfilade of sequential, connected rooms. An oversized roof volume references the vernacular gable forms of New England saltbox houses, creating a flexible and habitable attic space for contemporary programmatic hybrids: home-office, home-studio, home-gallery, home-gym.
The accessory building system splits the construction process into two distinct parts: the Frame and the Modules.
The Frame: The foundation and exterior envelope are built on site. Using advanced 2x6 framing, prefabricated open-web trusses, and prioritizing sustainable materials, the proposal limits the amount of carbon-intensive material, providing sufficient thermal insulation and opportunities for passive ventilation.
The Modules: Owners can immediately or gradually modify their accessory unit by selecting prefabricated architectural elements including kitchens, bathrooms, closets, etc. These thickened walls can be delivered and installed in a manner more akin to purchasing furniture than undertaking a renovation.
This unconventional sequencing allows for 15-25% savings on material and labor costs, while providing maximum adaptability for the changing needs of the modern multigenerational family.
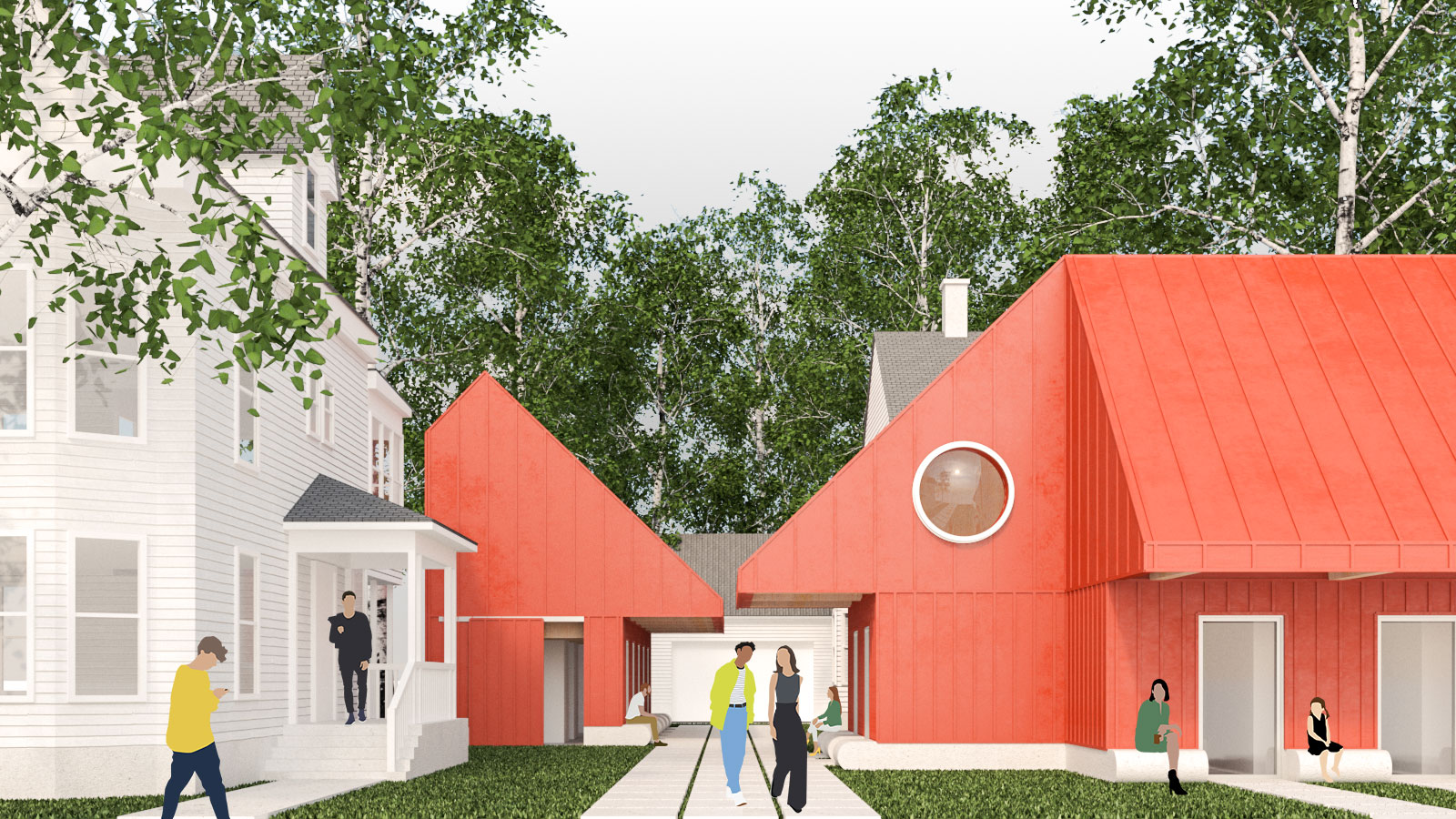

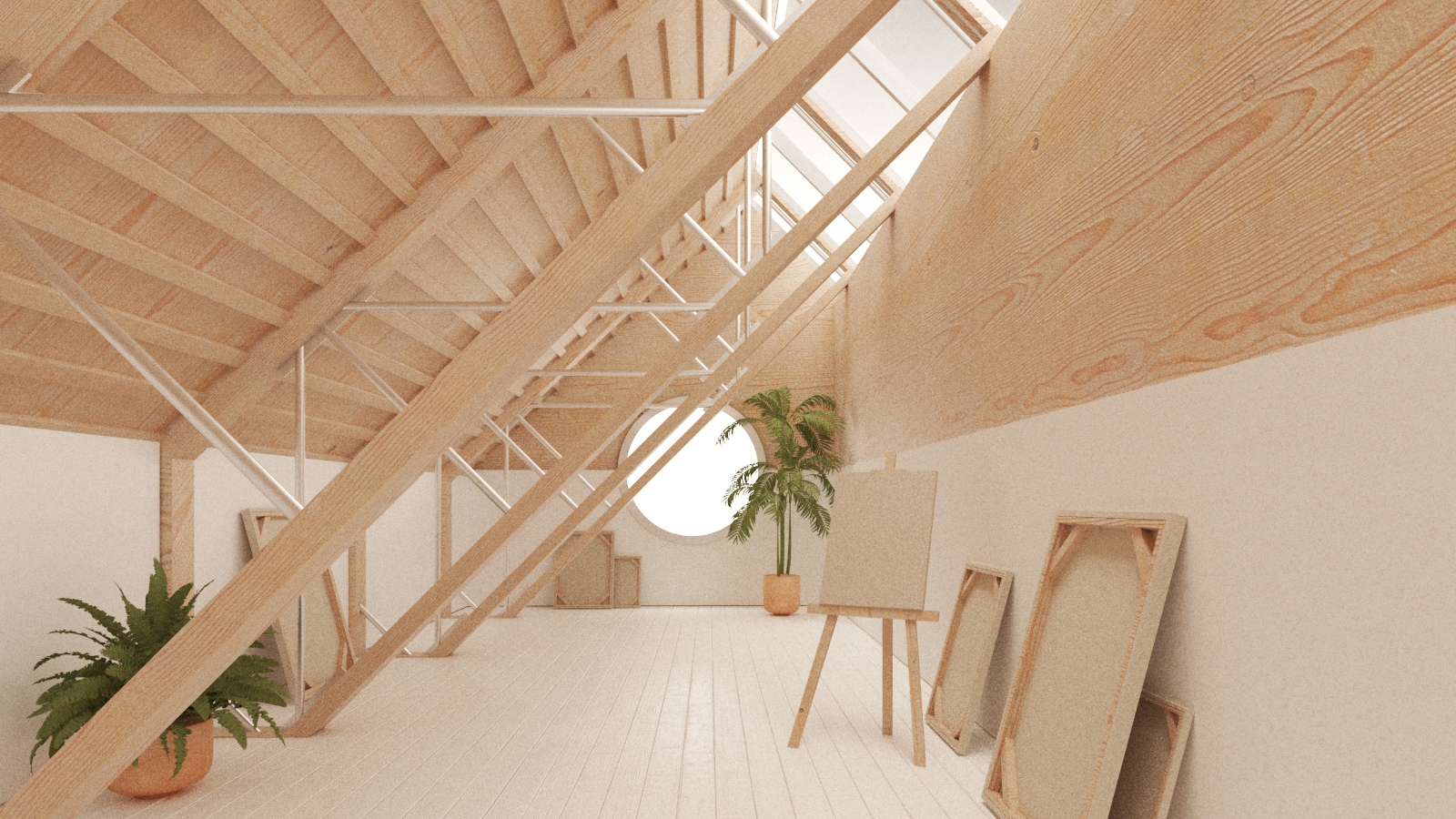


Topatopa Bunkhouse
House 3
Ojai, CA
“The bunkhouse was a long, rectangular building. Inside, the walls were whitewashed and the floor unpainted. In three walls there were small, square windows, and in the fourth, a solid door with a wooden larch. Against the walls were eight bunks, five of them made up with blankets and the other three showing their burlap ticking. Over each bunk there was nailed an apple box with the opening forward so that it made two shelves for the personal belongings of the occupant of the bunk. And these shelves were loaded with little articles soap and talcum powder, razors and those Western magazines ranch men love to read and scoff at and secretly believe. And there were medicines on the shelves, and little vials, combs; and from nails on the box sides, a few neckties. Near one wall there was a black cast-iron stove, its stovepipe going straight up through the ceiling. In the middle of the room stood a big square table littered with playing cards, and around it were grouped boxes for the players to sit on.
At about ten o’clock in the morning the sun threw a bright dust laden bar through one of the side windows, and in and out of the beam flies shot like rushing stars.”
Description of the ranch bunkhouse, Chapter 2, Of Mice and Men by John Steinbeck.
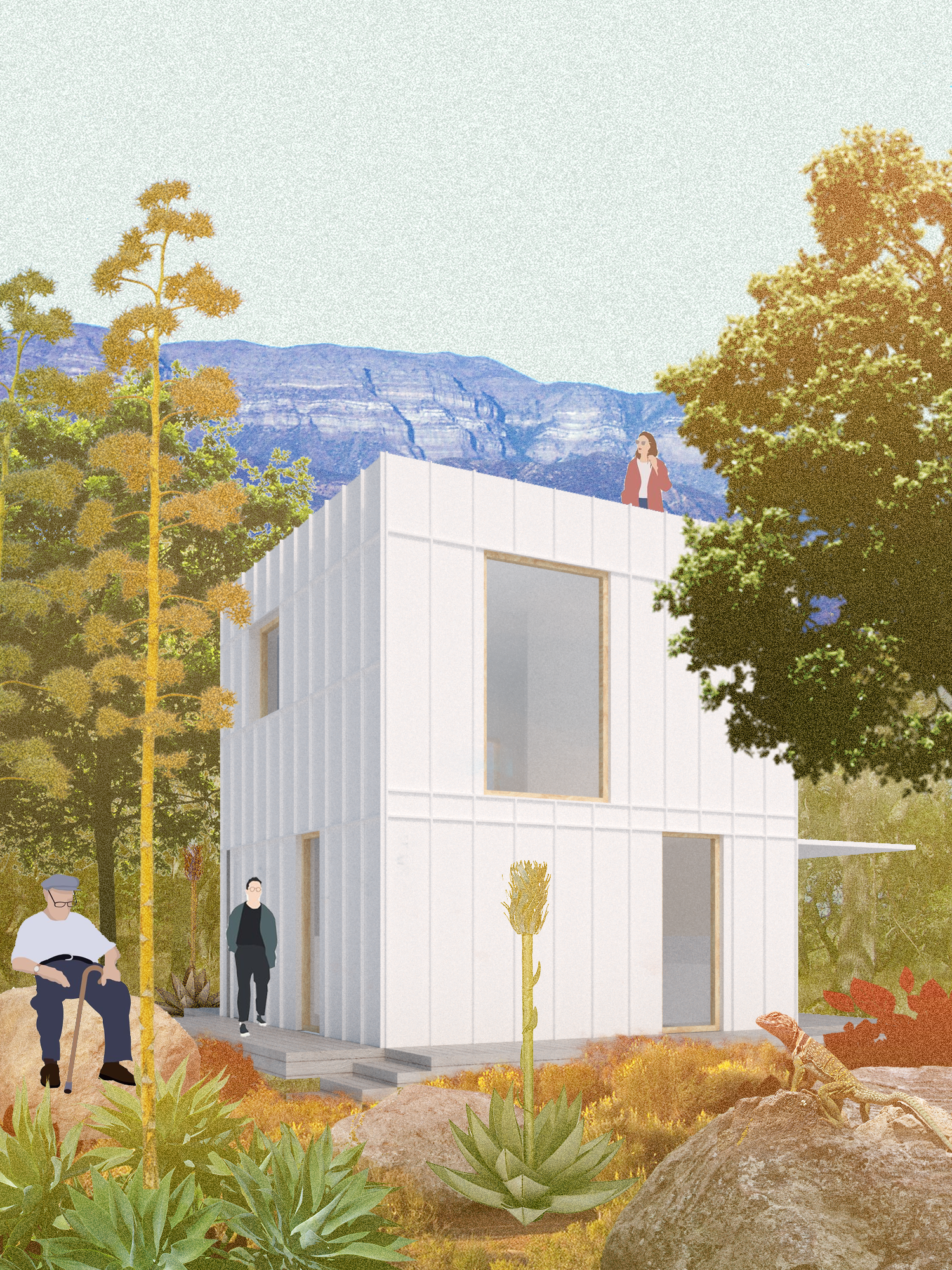

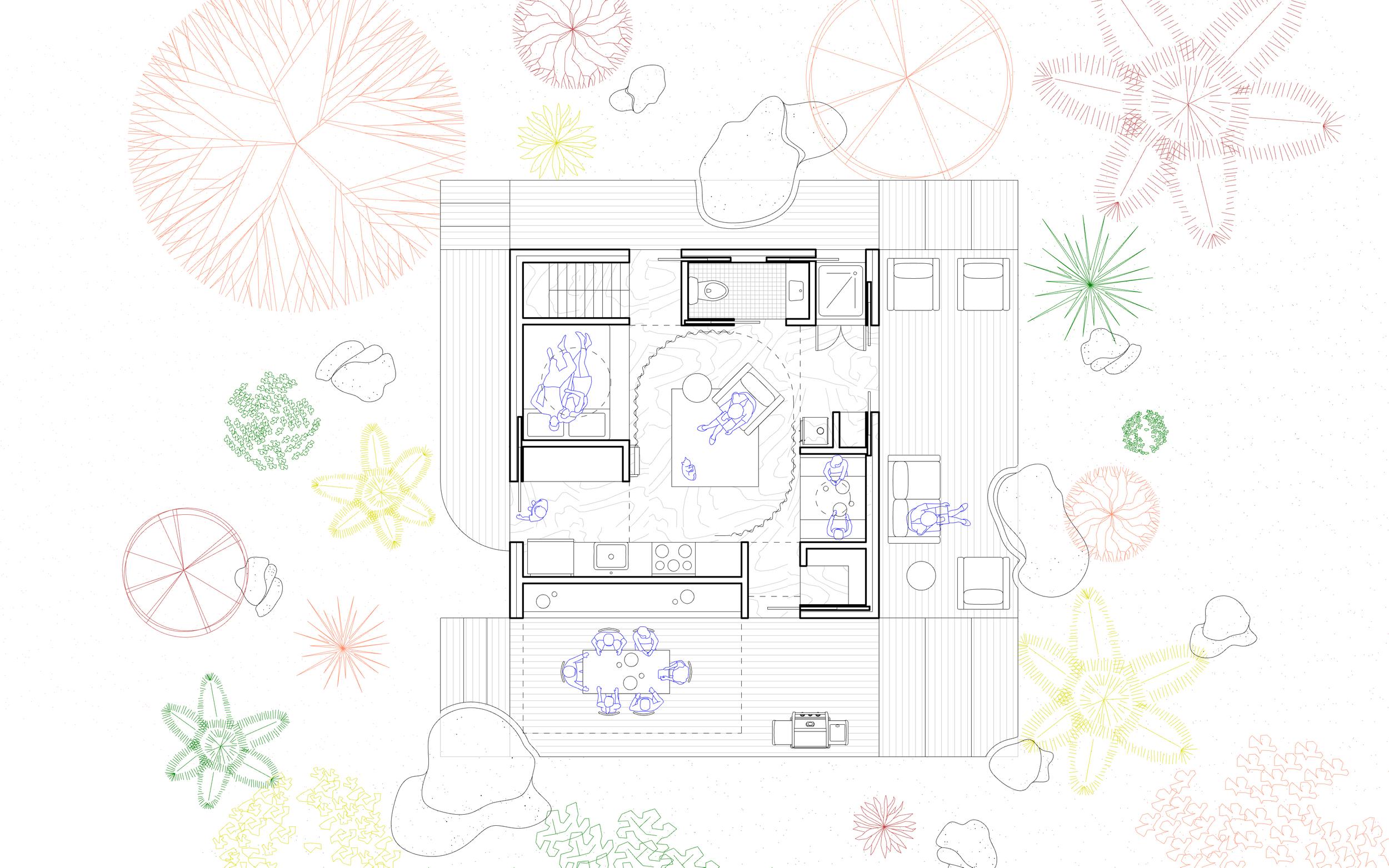
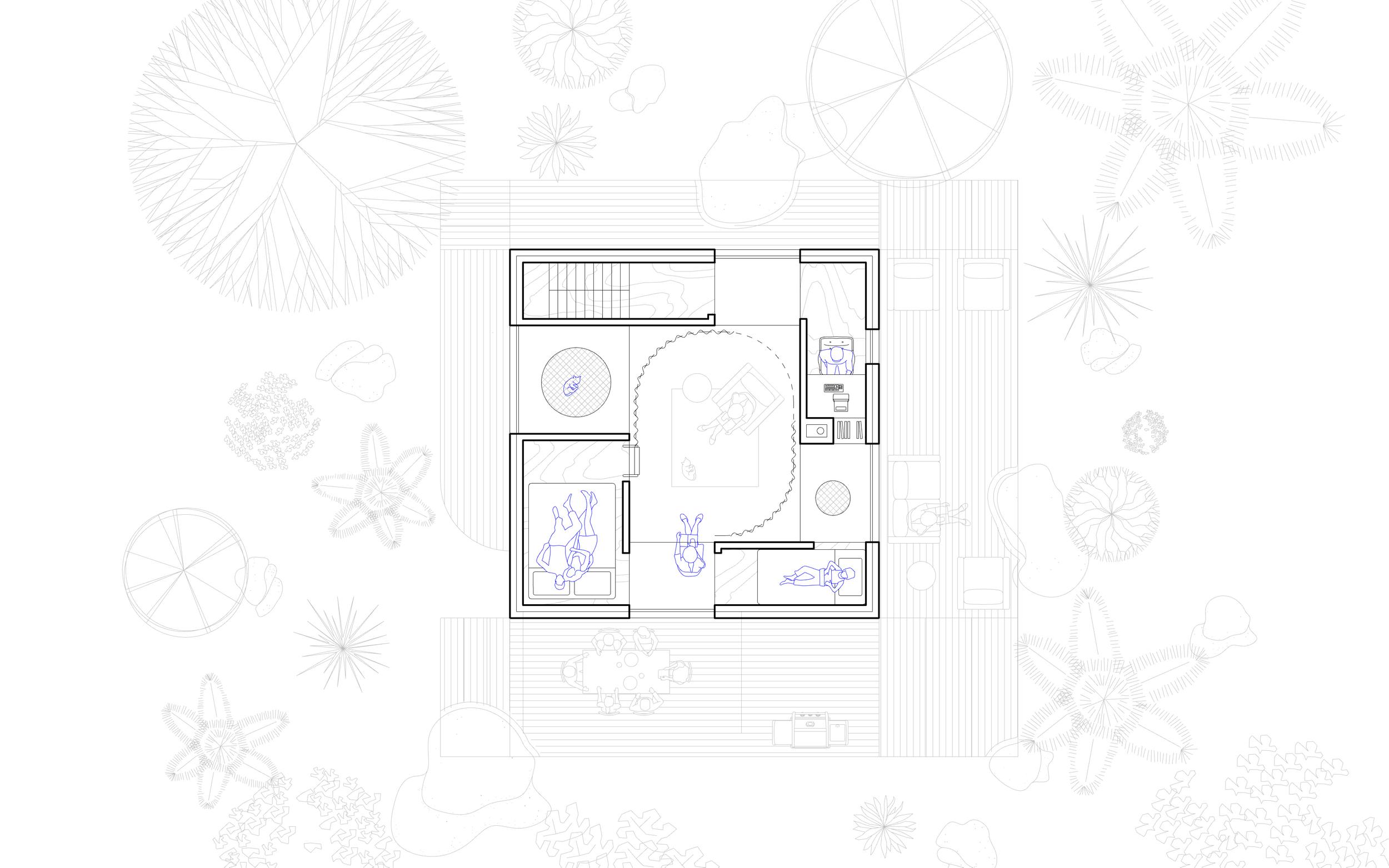
Cutting Corners
Housing 1
Boston, MA
The Nursery is a proposed perennial home to Dorchester’s burgeoning culture of community gardens and urban agriculture. By enclosing the old Leon Electric building in an operable translucent greenhouse, the structure’s robust concrete frame will support the year-round cultivation efforts of the nearby Food Project, the Salvation Army’s Culinary Institute and nearly a dozen community gardens within a half-mile radius.
The proposal leaves the existing structure largely intact, using its structural grid to guide a series of holes cut into the slabs. The concrete salvaged from the existing slabs, and the brick removed from the existing infill is retained and used as aggregate in the construction of a new appendage to the building, filling out the rest of the corner at Dudley street.
These Matta–Clark–esque subtractions are made in a checkerboard pattern, the dimension of which contracts moving up the building. A vocabulary of corner fillets and chamfers allow for passage between interior spaces. Only every other square at each floor is conditioned and devoted to living space, with the rest of the volume devoted to growing space. Each interior unit, be it about 100, 50, 25, or 12 feet square, provides housing to variable scales of family units and community formations, all united around the cooperative cultivation of vegetables.
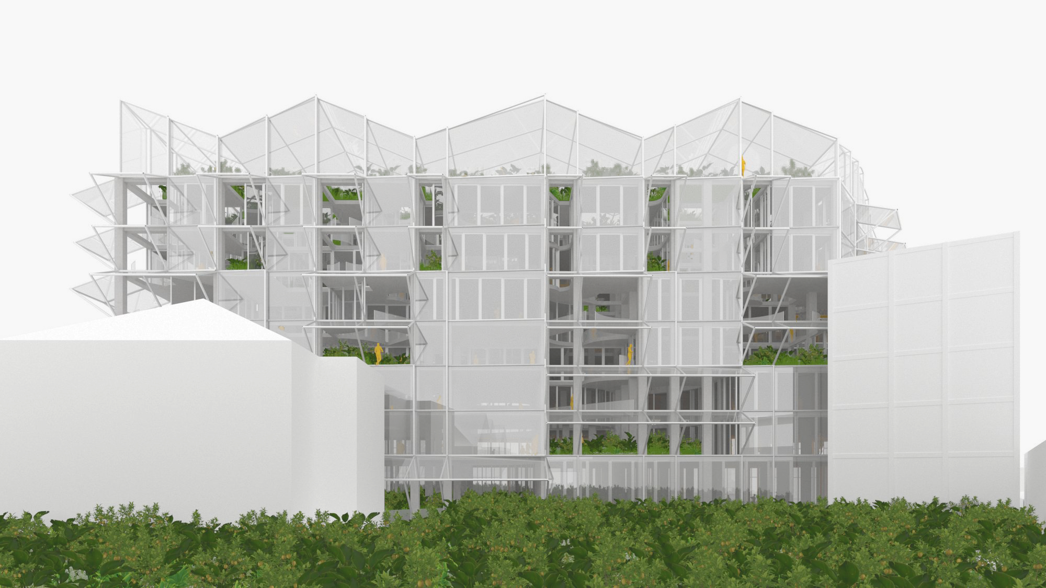

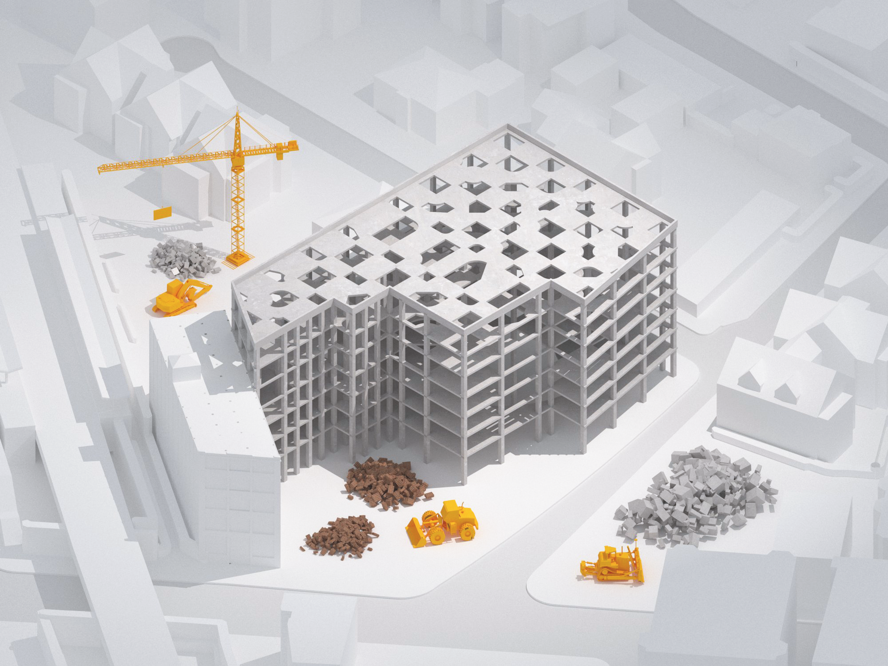
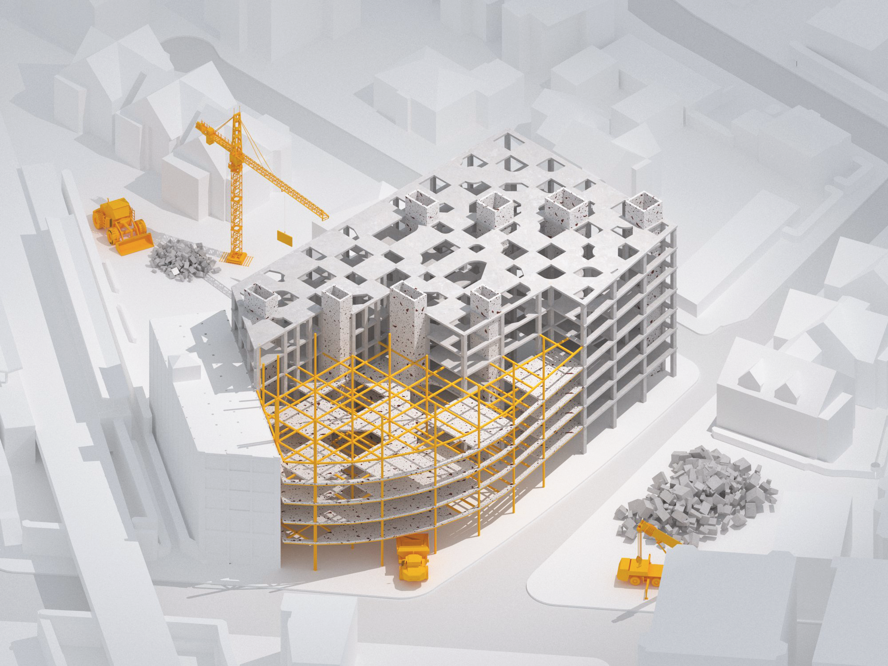
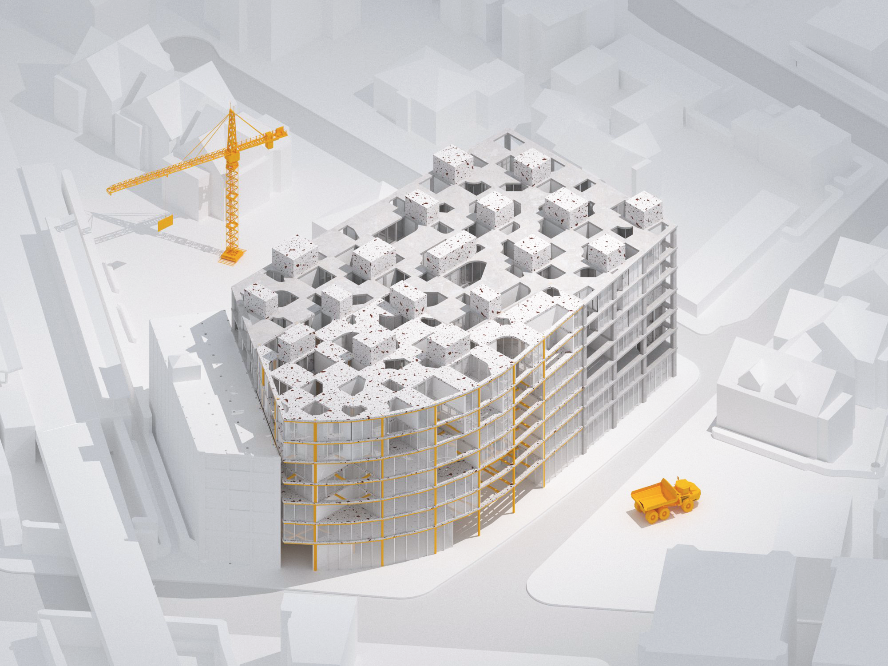
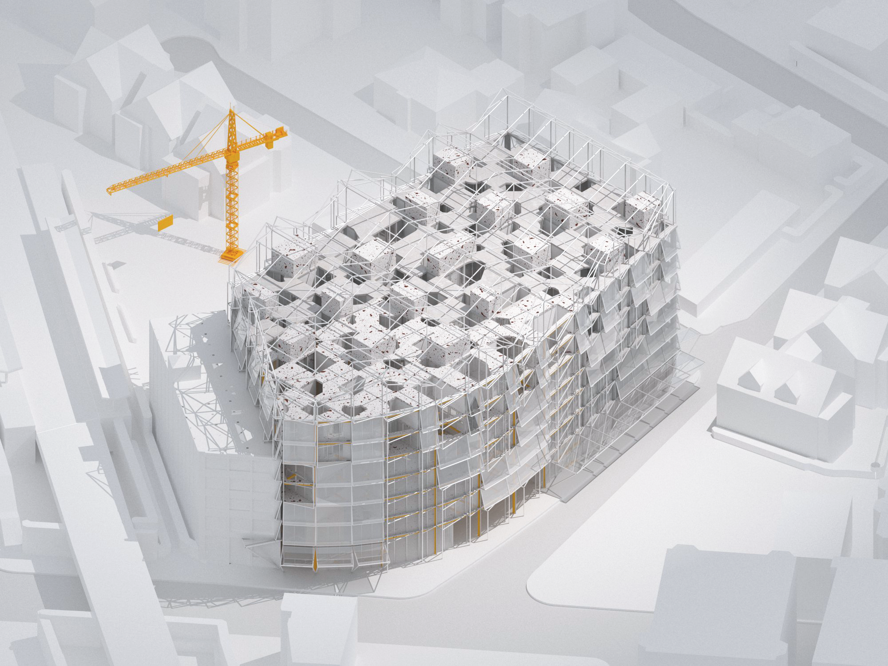
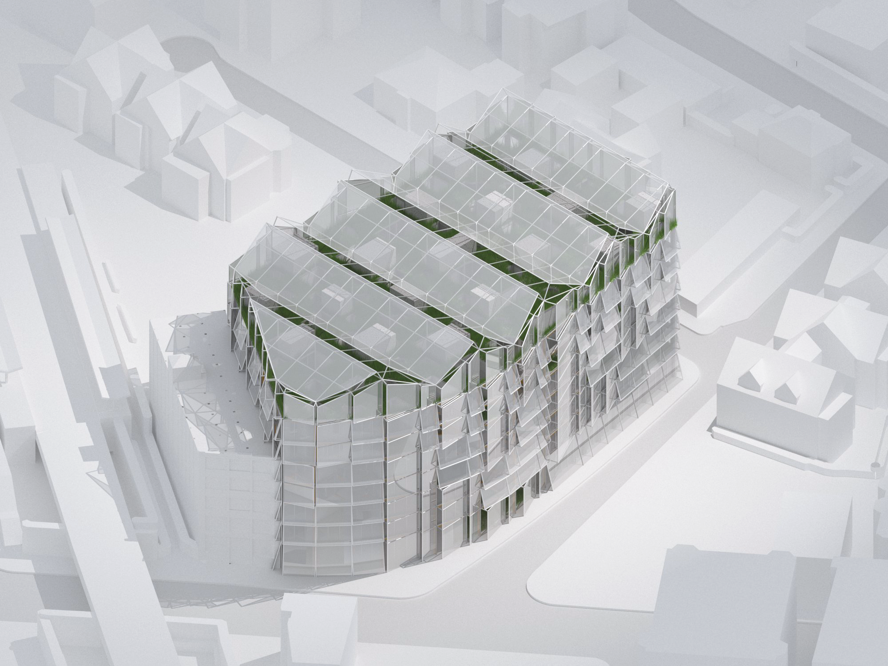
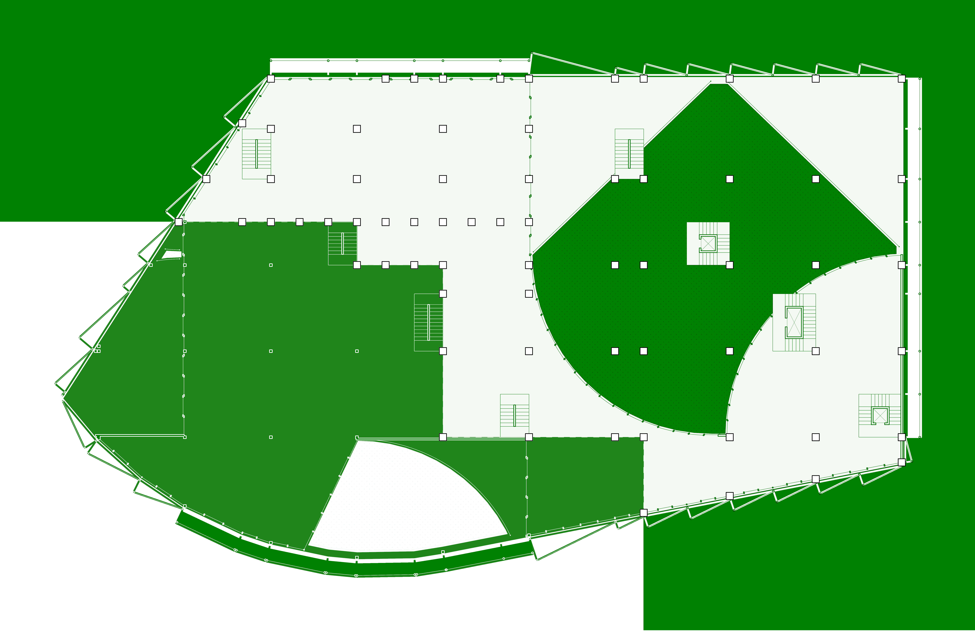

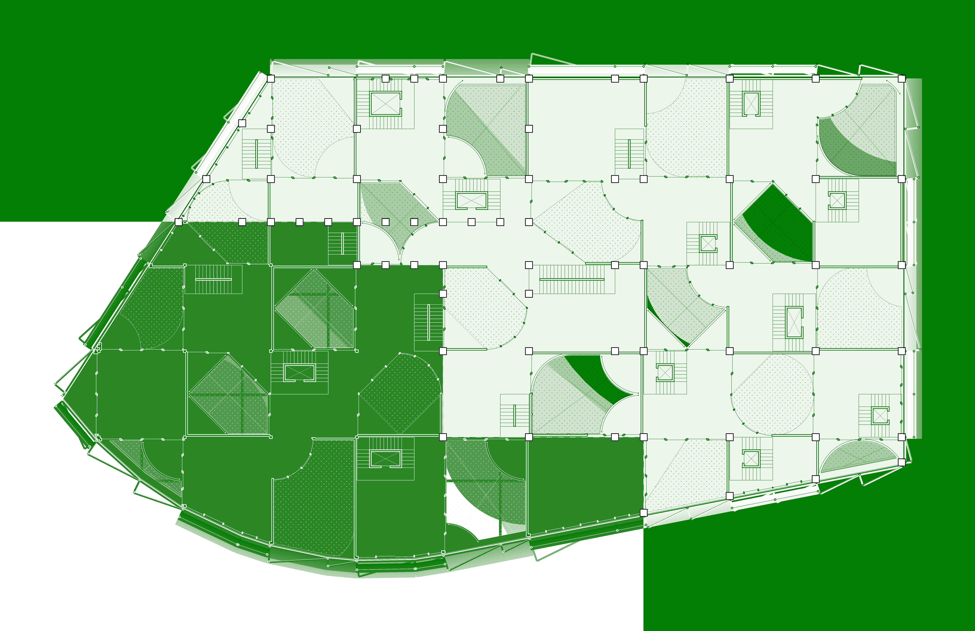
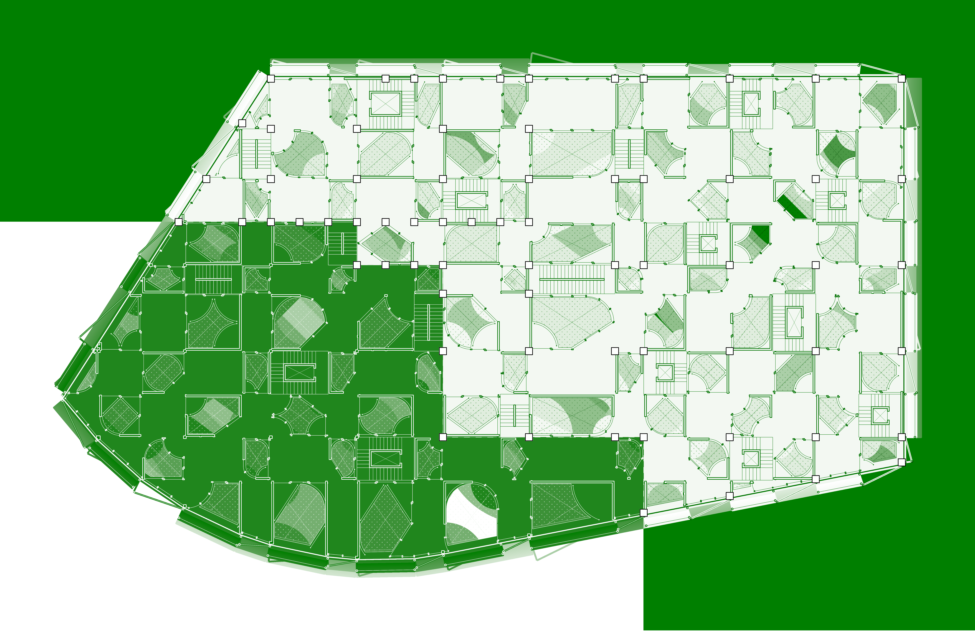
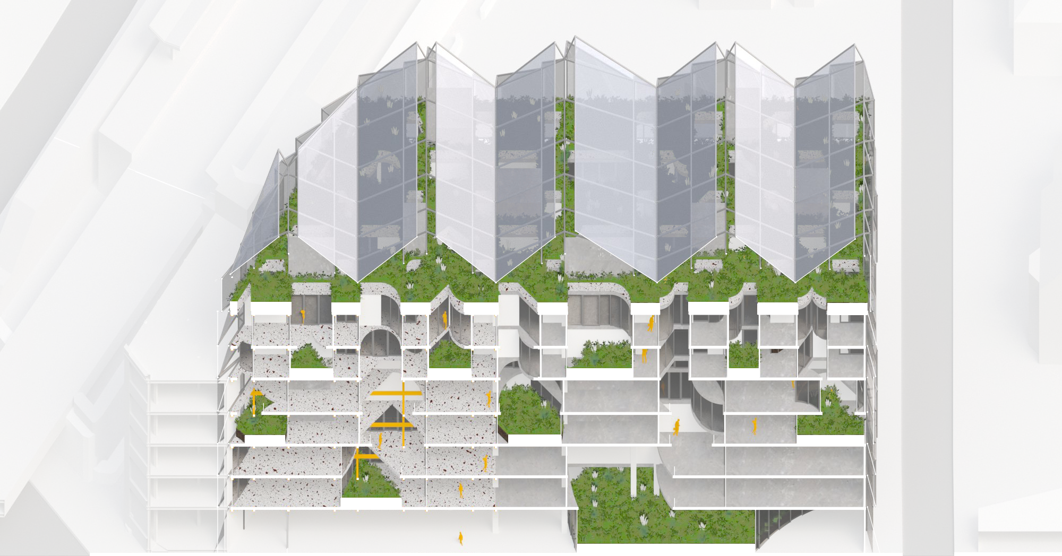

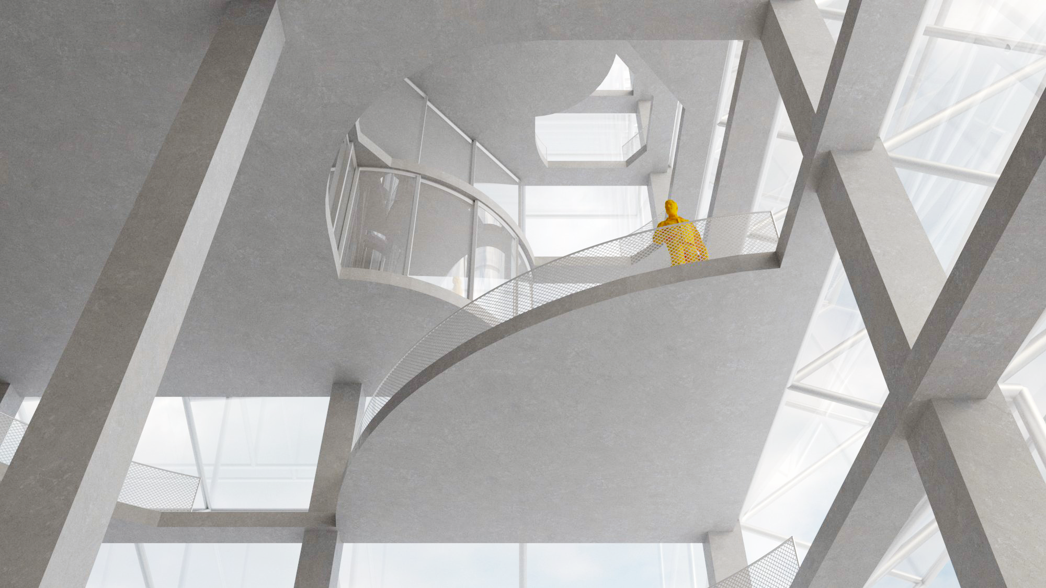


Provincetown Towers
Housing 2
Provincetown, MA
The studio projects into a real future scenario in which rising sea levels present a dramatic condition of morphological reconfiguration in Provincetown. The linear, arcing form of the city, itself a product of the termination of Cape Cod’s spiraling landform, provides a baseline condition from which intruding tides force a reconsideration of the shape of the town. Due to the relatively hilly topography, the coastline transgresses deep into certain areas of the town while remaining static in others, instigating the exploration of how to reconstitute the lost residential and commercial space.
The proposal consists of sixteen towers, each demarcating a breach of the towns public thoroughfare. Connecting each set of towers is a pedestrian bridge, re-establishing the linear continuity of the city while allowing the tide to pass below, allowing new intraurban beaches to begin to shape a new coastline. While these beaches are allowed to intrude into the city, a hard edge, an articulated bulkhead, protects the areas of the city which are less vulnerable to surging seas, due to their higher elevation, resulting in a kind of hard/soft reading of the edge condition which memorializes the historical patterns of habitation as well as reacting to the changes in elevation along the coastline.



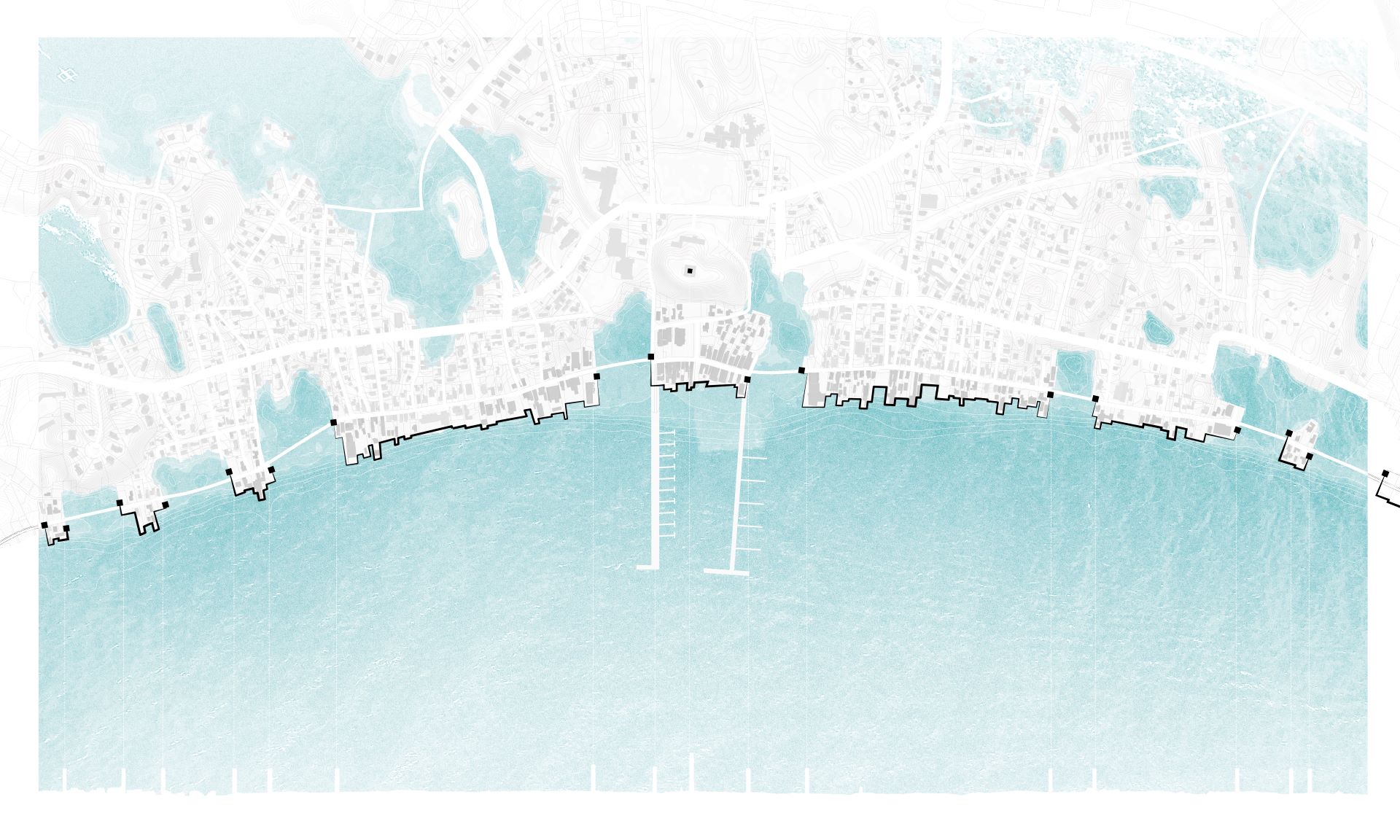
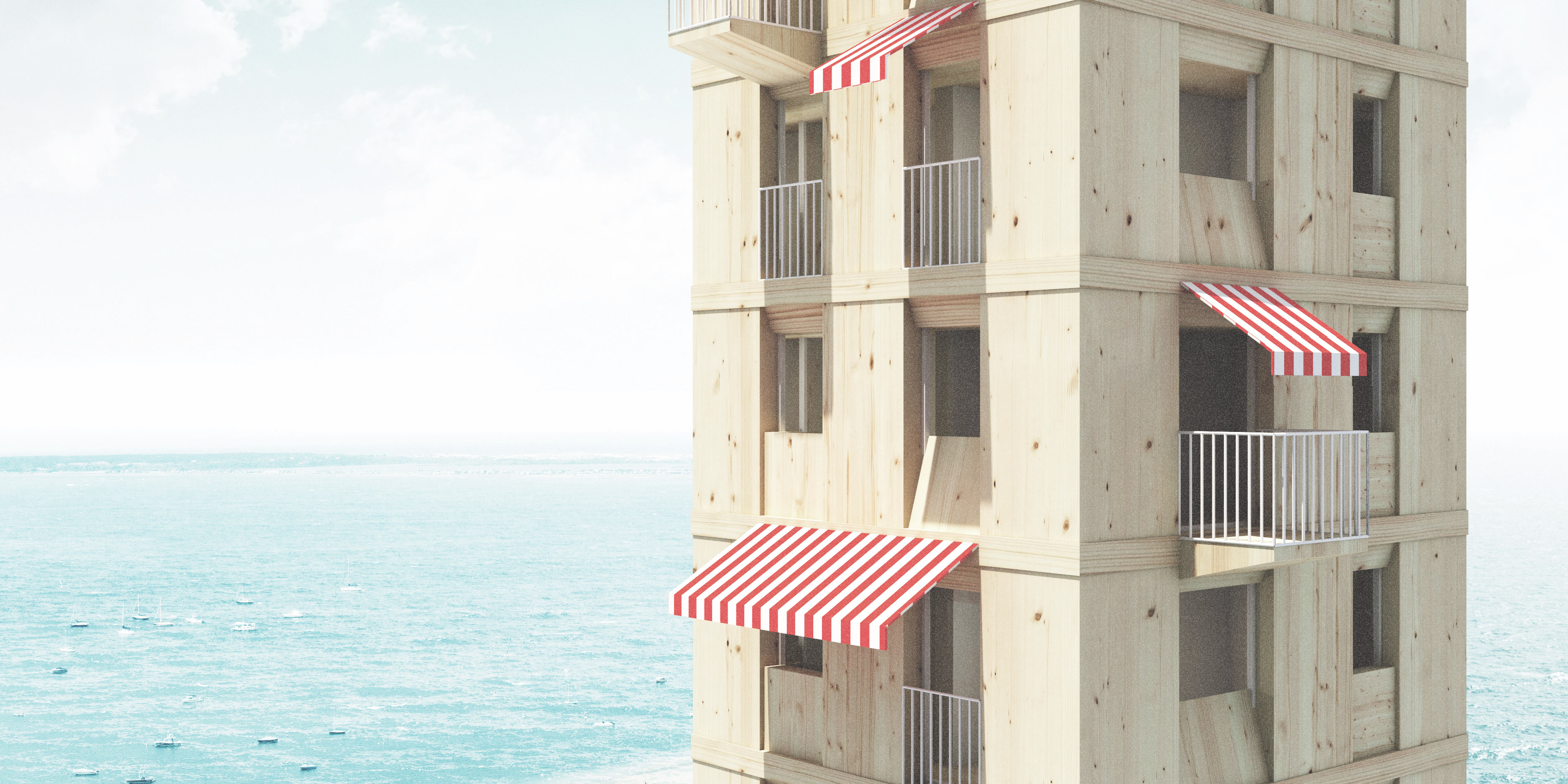

Stranger in Moscow
Institution 1
Moscow, Russia
Harvard GSD M. Arch Thesis
Awarded the James Templeton Kelley Thesis Prize
Diplopia (n.) describes a disorder of vision in which two images of a single object are seen. Situated among other disciplinary -opias, diplopia is re-imagined to invoke a double place, more narrowly, a space for diplomacy. Our modern concept of diplomacy emerged in the Italian Renaissance in the formalization of epistolary exchange between sovereign states. Ancestral letters – or diplomas – on the one hand an official state document conferring privilege, on the other simply a paper folded twice over, fold revelation within the act of concealment. This is the duplicitous act upon which diplomatic practices are founded. Since its emergence as a genre of space, the diplomatic setting has been framed by dramaturgical and optical techniques intended to produce a doubling of reality.
This thesis considers the Embassy for the U.S. diplomatic mission to the Russian Federation in Moscow — a structure implicated in a history of espionage, riddled with listening devices, procured via labyrinthine construction contracts. The reciprocal subversions performed across the Iron Curtain during the Cold War — succinctly illustrated in MAD Magazine’s Spy vs. Spy comic strips — appear to have been recently reanimated. Through the interplay of illusionistic techniques drawn from the ecclesiastical chancel, 1960s Op-Art, and recursive computation, distortive methods propose a dialectic of concealment and revelation in architecture. Stagecraft and statecraft conspire to project the possibility of built form through the production of doubt.



